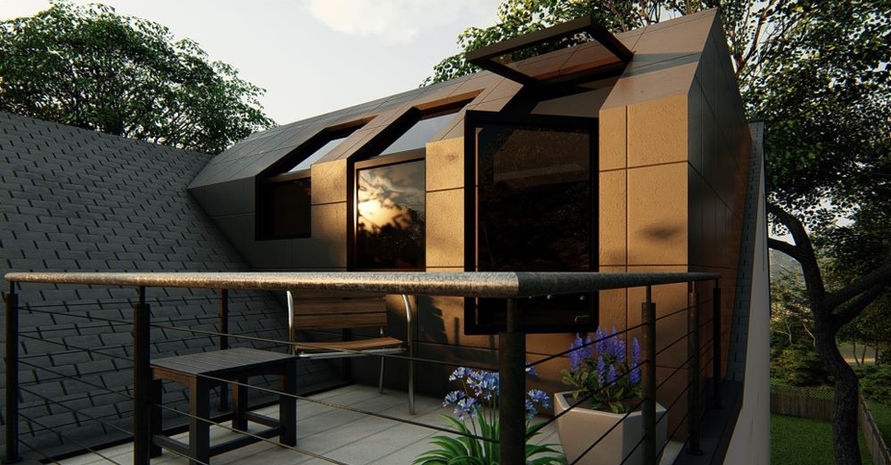LOFT CONVERSION
TO CREATE MASTER SUITE
WOKING,
SURREY
The Brief:
The client reached out, asking us to design a new loft conversion to accommodate a master bedroom and ensuite bathroom.
The Architectural Design & Structural Engineering:
Whilst other homes in the area had chosen a traditional L-shaped dormer for this type of home improvement, our team had a different approach. Through a dual application, to gain Permitted Development approval, we used the same square footage and volume to create a more contemporary and practical space. The modern design, whilst being a similar volume, significantly increased the usable space with the loft whilst improving the external aesthetics.
The Result:
A modern loft conversion that has given the client a great space in which to retreat, with a modern aesthetic and contemporary finish. See our images for a comparison between the PD and our final approved design




