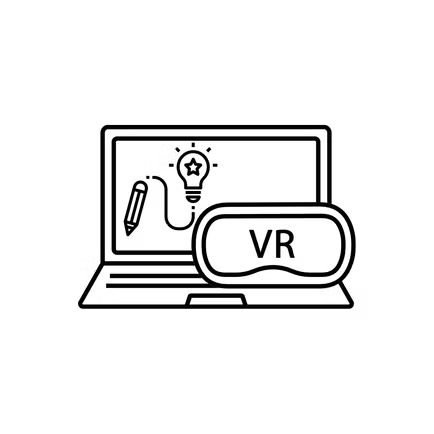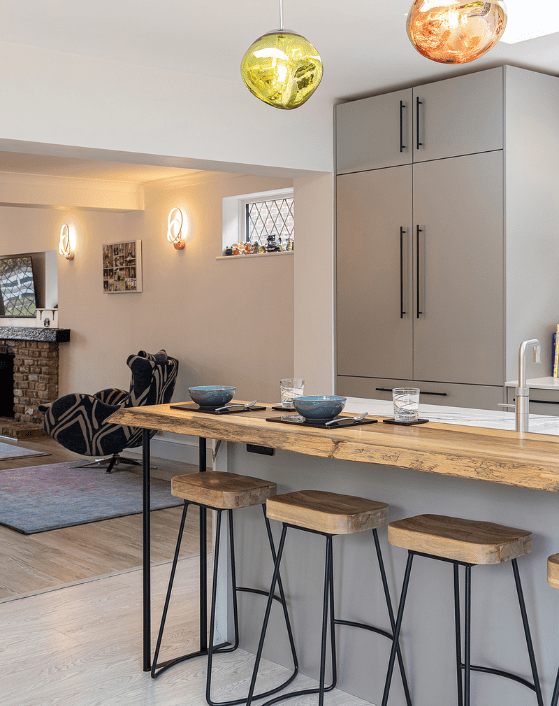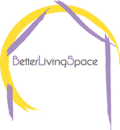About
Designing With Purpose, Built on Trust
Built in Surrey. Trusted Across the South East.
We specialise in residential architectural services including:
- House extensions, loft conversions, garage conversions, and custom new builds
- House plan design, feasibility consultations, and structural calculations
- 3D virtual walkthroughs, BIM-integrated modelling, and coordinated construction documentation
Our in-house architectural designers and structural engineers work closely with local authorities—such as Elmbridge, Mole Valley, Guildford, Kingston, and Woking—to manage planning permission and building control compliance from start to finish.
PROJECTS
800+

HAPPY CLIENTS
75+

COMMITMENT
110%

Our Design Philosophy
4 SIMPLE STEPS
To take you from ideation to build

Designs & Virtual Reality Preview

Planning & Building Control

Tender Pack & Procurement

The Build

BETTERLIVINGSPACE
How We Work
At BetterLivingSpace, architecture and engineering are fully integrated. Our collaborative approach ensures every project is:
- Tailored to reflect each client’s lifestyle, space, and budget
- Efficiently planned with practical, buildable solutions
- Technically robust without compromising on visual impact
Our designs combine advanced 3D modelling, BIM, and PlusSpec PlusDesignBuild to create a seamless project flow with clear communication and high-quality outcomes at every stage.
BETTERLIVINGSPACE
Where We Work
With headquarters in Cobham and a home office in Woking, we support homeowners, developers, and commercial clients across:
Cobham, Guildford, Esher, Leatherhead, Woking
Surrey, Berkshire and Hampshire
The wider South East
From compact renovations to large-scale builds, we bring the same attention to detail, creativity, and professionalism.
