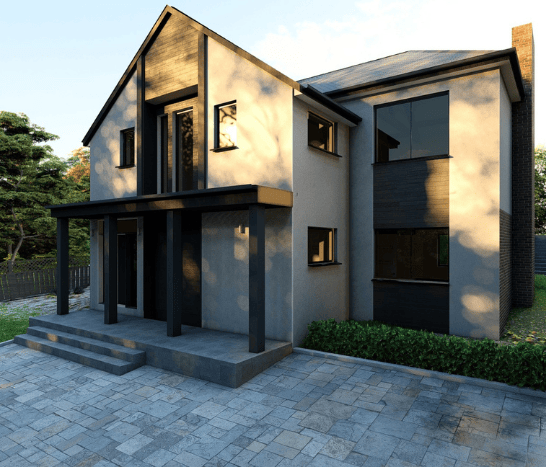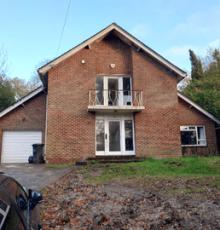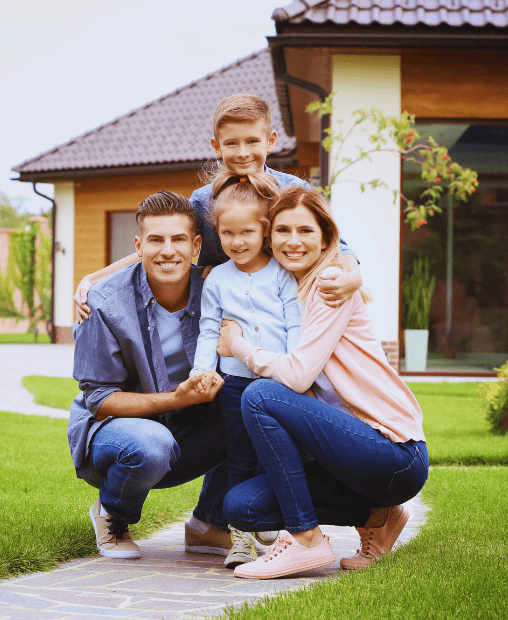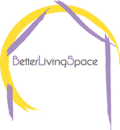10+ Years of Excellence
Designing Your Vision Into Reality


About us
Built in Surrey. Trusted Across the South East.
We specialise in residential architectural services including:
- House extensions, loft conversions, garage conversions, and custom new builds
- House plan design, feasibility consultations, and structural calculations
- 3D virtual walkthroughs, BIM-integrated modelling, and coordinated construction documentation
Our in-house architectural designers and structural engineers work closely with local authorities—such as Elmbridge, Mole Valley, Guildford, Kingston, and Woking—to manage planning permission and building control compliance from start to finish.
What We Do
Our Comprehensive Design & Build Services
Architectural Design
Structural Engineering
Planning & Building Control
Virtual Reality Previews
Interior Design
Our Projects
Designed for Living. Built to Endure.
Let’s Design Your Dream Home.
Testimonials
What Our Clients Say
BetterLivingSpace were prompt, efficient and affordable. They got back to me faster than anyone else. Their quote was one of the lowest and they delivered in less than half the time they quoted. Very pleased. Thank you
Lee w, Surrey
BetterLivingSpace produced a really creative solution and Ed was very attentive throughout the whole process. We were very lucky to have someone with so much experience designing our extension!
John M, Woking
Ed is friendly, knowledgeable, reliable and went above and beyond what is required. We did not have the easiest project but Ed was there every step of the way to offer invaluable advice and revised our plans both quickly and efficiently.
Vanda S , London

Enduring by Design
Proven & Trusted
Backed by Results, Built on Relationships
BetterLivingSpace has become a trusted name for homeowners and developers alike. From bespoke builds to tailored renovations, every project reflects the confidence our clients place in our expertise; built through quality, transparency, and lasting partnerships.
